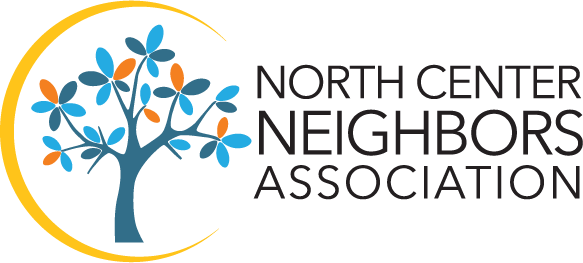fifth third bank development project
Overview & Mission:
North Center Neighbors: There is a development project being proposed at 3959 N. Lincoln and 3950 N. Damen that will impact the intersection of Irving Park, Lincoln Avenue and Damen Avenue, at the current Fifth Third Bank building. We want our neighbors to feel informed with helpful information and facts about this project so we are providing that material on this page.
contents:
1. The community presentation & proposal from the development team (January 2023)
2. The 3959 N. Lincoln and 3950 N. Damen Conceptual Plan (March 2022)
3. A list of recent developments in the North Center area
4. Project facts and NCNA committee opinions
Project Facts and NCNA committee Opinions:
- The current proposal calls for 258 units, 95 parking spaces, a 3,500 sf bank with drive thru and 5,700 sf of retail space divided between the existing bank site on Lincoln and the existing parking lot and drive-thru bank on Damen.
- Under that plan, the existing bank building would remain, with wings of the same height added on the south and east. The parking lot/drive-thru site would be cleared, and replaced by a building that is eight stories tall at the Damen/Irving corner, but four stories tall south of the east-west alley that connects to Seeley Avenue.
- NCNA generally supports the idea of adding residential “for rent” units, including a significant number (20%) of affordable units, at that location. We believe that increased residential density will help support a more vibrant local business community, including additional dining, entertainment and retail options for all residents, while also delivering some badly needed affordable housing and a nice range of market-rate rental units.
- When combined with other new developments approved for sites within a half mile the Damen/Irving Part/Lincoln intersection, 583 residential units are contemplated, approved or under construction.
Concerns:
- How will the limited parking planned for the project impact the surrounding residential areas and is more parking needed? The city lacks any reliable data on auto ownership and usage in existing Transportation Oriented Developments (TOD) like this one.
- How will the increased traffic generated by this and other new developments, either under construction or planned, within a few blocks of this intersection impact traffic at this key intersection and the surrounding area?
- Why does the proposal provide no green space and minimal open space?
- Is an eight-story building appropriate for the Irving/Damen corner?
- Should the Damen site be redeveloped with a single building running roughly 360 feet south from Irving Park, or would the result be better if the site had two or three separate buildings?
- The current plan calls for the building to extend at its full heigh (either 8 or 4 stories) along much of the north-south alley behind it. Other buildings of this height in our area typically are designed so that floors above the first level are set back at least 15 feet from the alley. Should this building follow the same precedent?
- The city is encouraging the developer to funnel some of the traffic entering and leaving the Damen site through the ally behind it so that fewer curb cuts are needed along Damen. We aren’t sure this is a good idea as it will push traffic into the alley and onto Byron and Seeley.
Interested in joining the zoning committee?
Join one of our upcoming meetings or share your suggestions with us!


